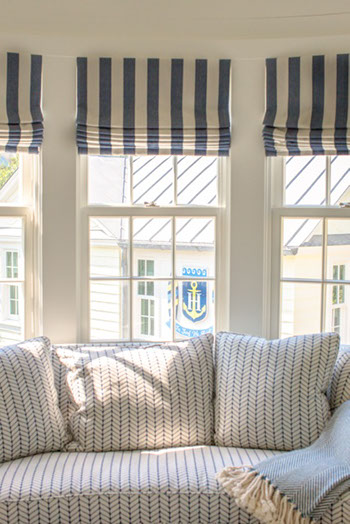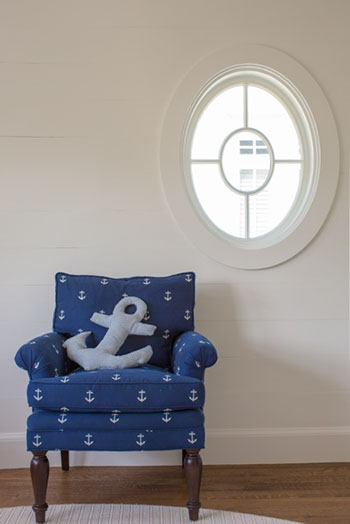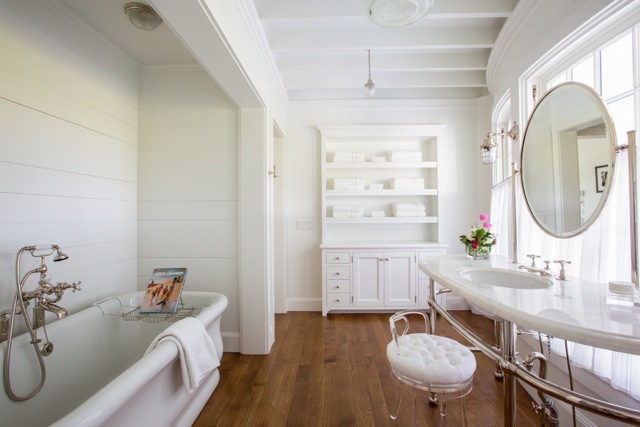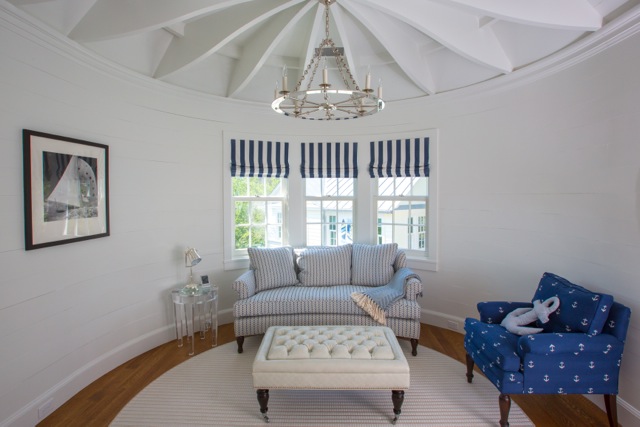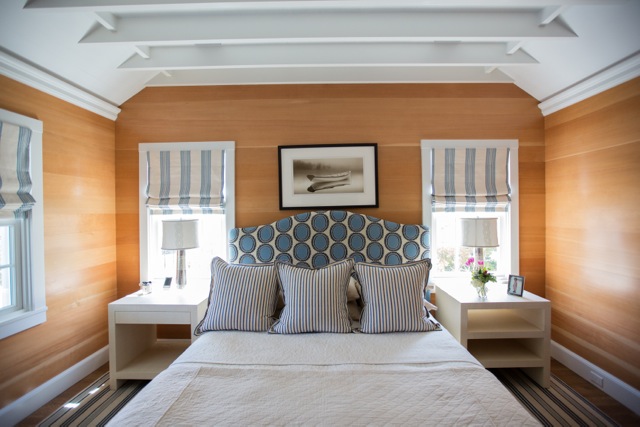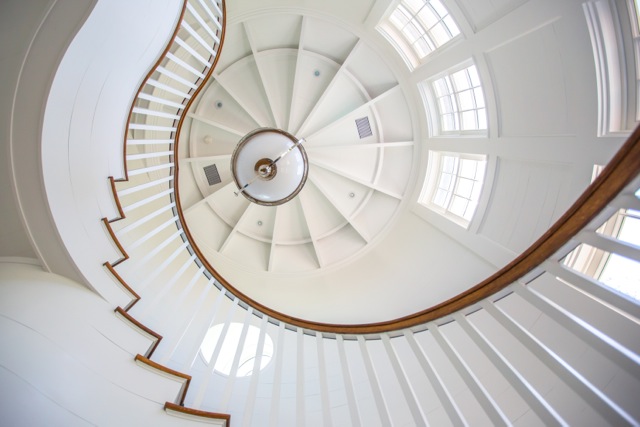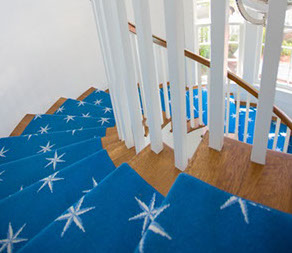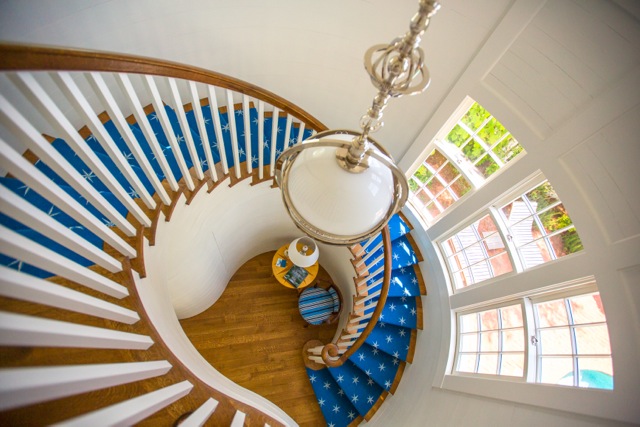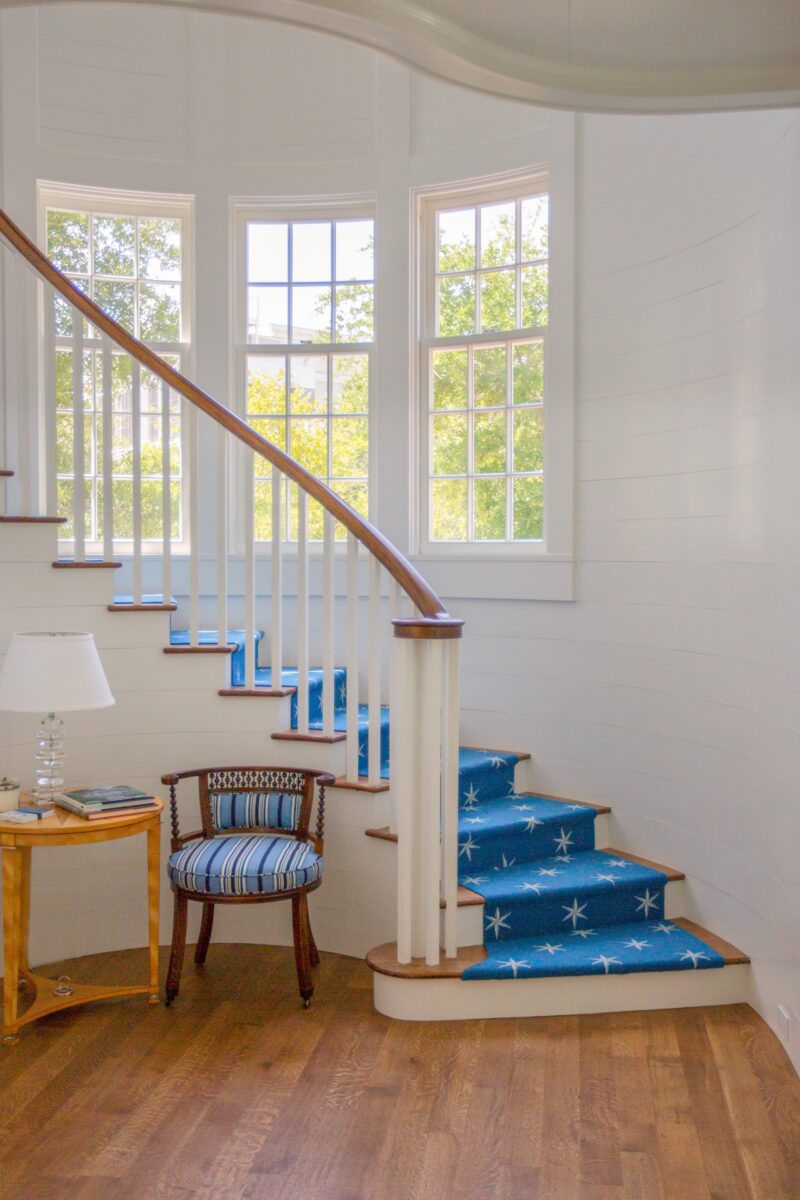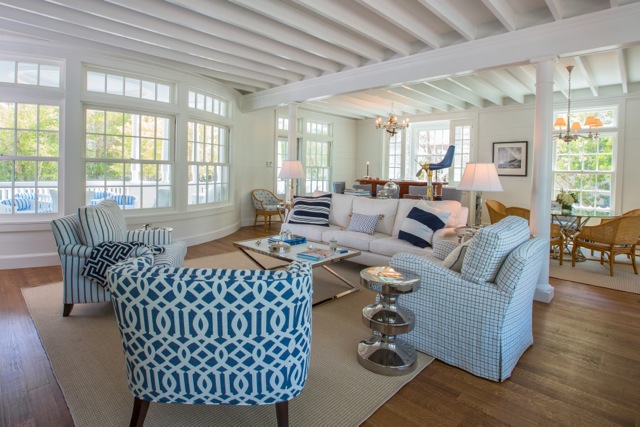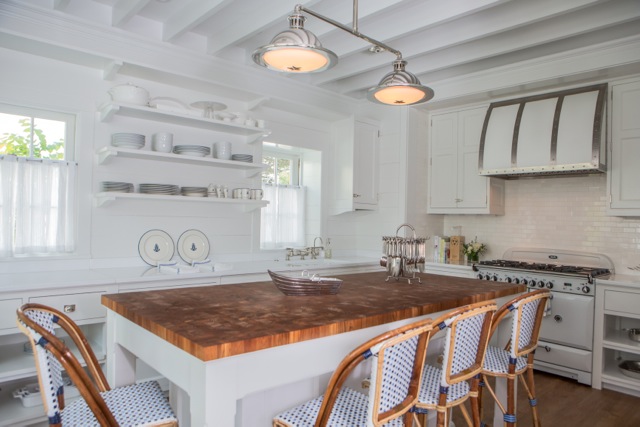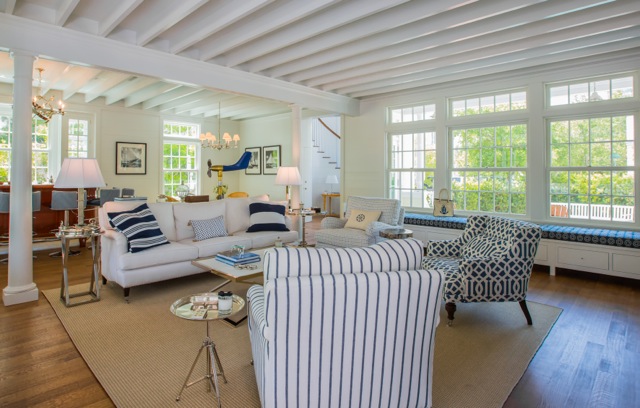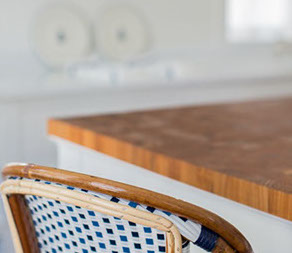E. F. SAN JUAN SUPPLIED ALL THE WINDOWS, DOORS, AND INTERIOR AND EXTERIOR WOOD MILLWORK FOR THIS BEAUTIFUL FAMILY HOME IN CHARMING SEASIDE, FLORIDA.
The curved stairwell presented several more millwork challenges integral to the home’s design. Specifically, the compound curvature of the hidden door to the powder room under the stairway on the home’s first floor—not only was this door curved in more than one direction, but it also had one side which had to seamlessly blend with the flanking horizontal tongue-and-groove paneling while the other side had a unique five-panel configuration. This door alone required over 120 man hours of labor to produce!
The stairway also featured an oval window which required a deep jamb to intersect and transition to the curved tongue-and-groove wall. The successful outcome was a collaborative effort between our team and the contractor’s highly capable trim crew.
Finally, the continuous curved railing on this project was truly an experience to remember. “My father and I personally built the brackets and glued up the handrail on-site,” says Edward San Juan. “After curing, we brought the curved railing stock back to our plant and shaped the profile by hand. It was literally a ‘hands-on’ project, and one I will remember for life!”
CHALLENGES
The most significant design challenge was the variety of curved woodwork the project design dictated. Curved walls and windows, as well as unique millwork required for the outdoor living areas, made this home a real test.
SOLUTION
Each curved component required a unique solution, many of which were developed solely for this project. Some examples of interest include the curved tongue-and-groove paneling throughout the home. The architect and interior designer envisioned that each plank of paneling would align with each riser of the curved stair system for the entire three floors of the stair tower. The E. F. San Juan team did not allow paneling width to vary by more than 5/1,000 of an inch, and the contractor’s installation team was equally dedicated to this level of precision. The end result was near perfection of details throughout the home.
CHALLENGES
The most significant design challenge was the variety of curved woodwork the project design dictated. Curved walls and windows, as well as unique millwork required for the outdoor living areas, made this home a real test.
SOLUTION
Each curved component required a unique solution, many of which were developed solely for this project. Some examples of interest include the curved tongue-and-groove paneling throughout the home. The architect and interior designer envisioned that each plank of paneling would align with each riser of the curved stair system for the entire three floors of the stair tower. The E. F. San Juan team did not allow paneling width to vary by more than 5/1,000 of an inch, and the contractor’s installation team was equally dedicated to this level of precision. The end result was near perfection of details throughout the home.

